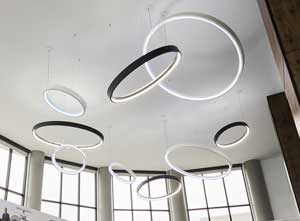Whether sitting in a second-floor meeting space, or entering the lobby, it’s impossible not to notice the playful lighting fixtures at Dot Foods, Inc. At night, even passers-by can enjoy the circular fixtures that are visible through the two-story pane glass windows of its Mt. Sterling, Illinois location.
Dot Foods is the largest food industry redistributor in the US and has been undertaking expansion and renovation throughout its headquarters over a couple of years. The main lobby area is the latest to get an upgrade, and as the first point of contact for many entering the facility, it had to leave an instant impression.
Christner, Inc., out of St Louis, Missouri, was the architect firm entrusted with reimagining the space for functionality and for visual impact. Christner was challenged to plan to accommodate more staff and organize the public areas around the lobby. The firm was also asked to extend the color palette from a previously completed extension into the remodeled lobby, while developing an updated aesthetic for the future.
The architect’s design concept was to incorporate the Dot Foods branding into the experience using the company’s oval blue logo shape on the carpet.
Then came the lighting. With two stories of glass from floor to ceiling filling the lobby with daylight, the lighting presented its own challenges. Shades were chosen to help with glare control from the natural light, black metal grids across the ceilings were removed to make the space feel more vaulted, and old linear sconces mounted high on the round pilasters were removed. And a decision was made to move from lighting the space from the perimeter surfaces of the room, to making the lighting a centerpiece.

Eureka Lighting’s Cycle luminaires were chosen as that centerpiece. A total of nine Cycle fixtures were used to illuminate the lobby. A circular luminaire, Cycle was chosen in three different sizes (36”, 54” and 72” diameters) and with a mix of white matte and black finishes to produce a dynamic feel.
“We wanted to tie the lighting design into the brand in this tight semi-circular area. The various sizes and finishes of Cycle enabled us to make the scheme more compelling,” said Grace Corbin, senior associate with Christner.
Cycle can be mounted straight or angled and Corbin and the Christner team decided to suspend the fixtures at varying angles across the upper space – a deliberate move to tie in with the Dot Foods brand.
“The fixtures of varying sizes, finishes, and angles were carefully “scattered” over the large inset blue oval carpet,” said Corbin. “Looking up they all appear as ovals since they’re placed at varying angles. It enlivens the lobby.”
The final effect is both playful and powerful. The outer reflector of each Cycle fixture provides perfectly diffused direct/indirect illumination to create luminous halos that make a strong statement across the upper expanse.
The lighting design aesthetic is carried through to other areas of the building. Surface-mount 72” Cycle fixtures are installed in the three upper floor meeting rooms that overlook the lobby and can be seen from the ground below. There are also additional Cycle luminaires in a soft seating area and in a special main floor meeting space.
Beyond aesthetics, the luminaires are built for functionality. The custom designed and manufactured light engine in Cycle features a high-performance, discreet LED that ensures a long life and low maintenance for the Dot Foods facilities team.
“Cycle animates the space and Dot Foods’ employees see the luminaires as a special design feature in their new lobby,” Corbin said. “It is a joyful experience seeing the playful fixtures against the clerestory windows and the graphic timeline of the company’s history around the soffit. At night, the Cycle fixtures can be seen in the windows from the road.”
Project name: Dot Foods, Inc. Headquarters
Location: Mt. Sterling, Illinois USA
Architect: Grace Corbin, Christner, Inc.
Eureka Agent: Lighting Associates
Completed: April 2019
Photographer: Ben Romang
www.eurekalighting.com.
|